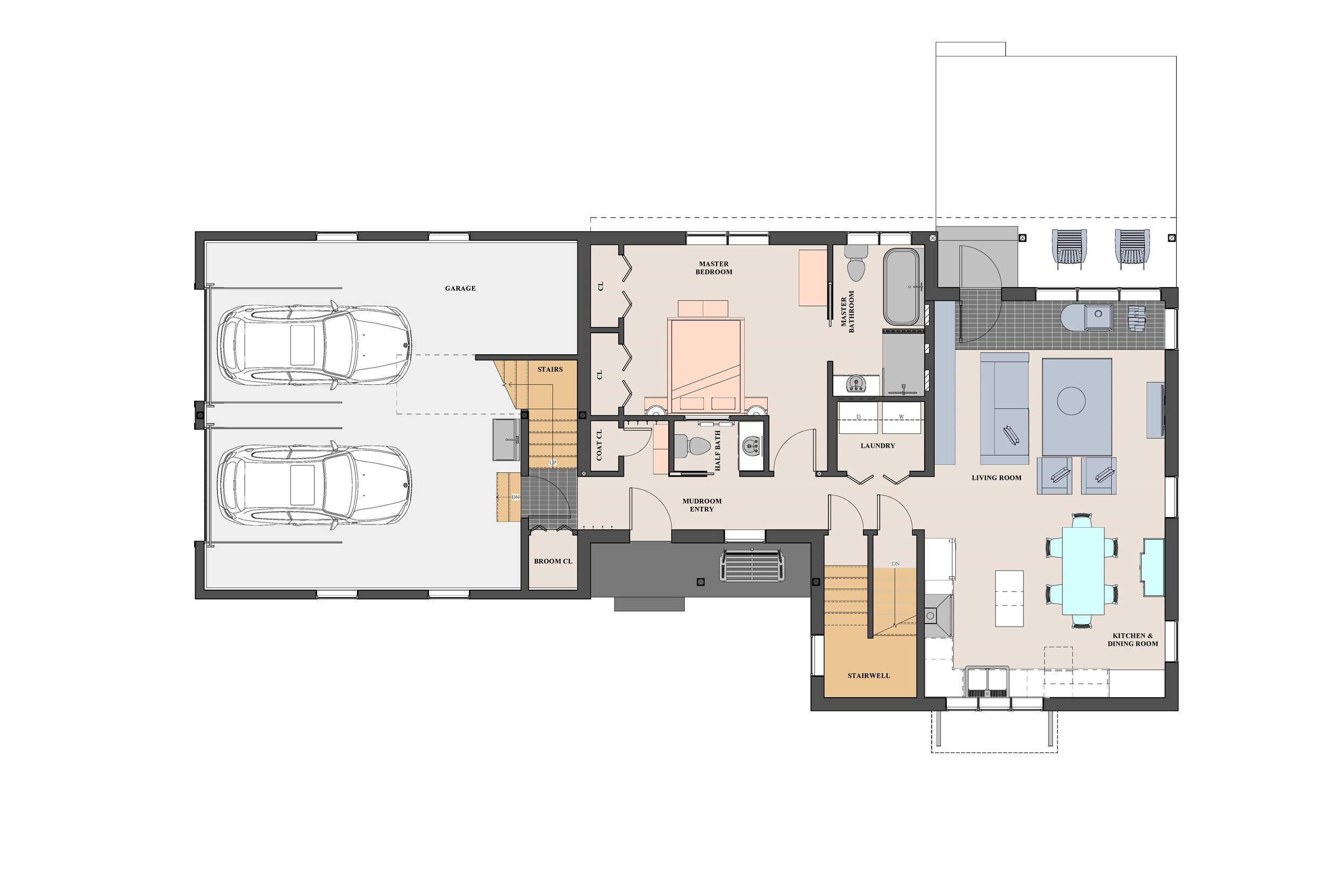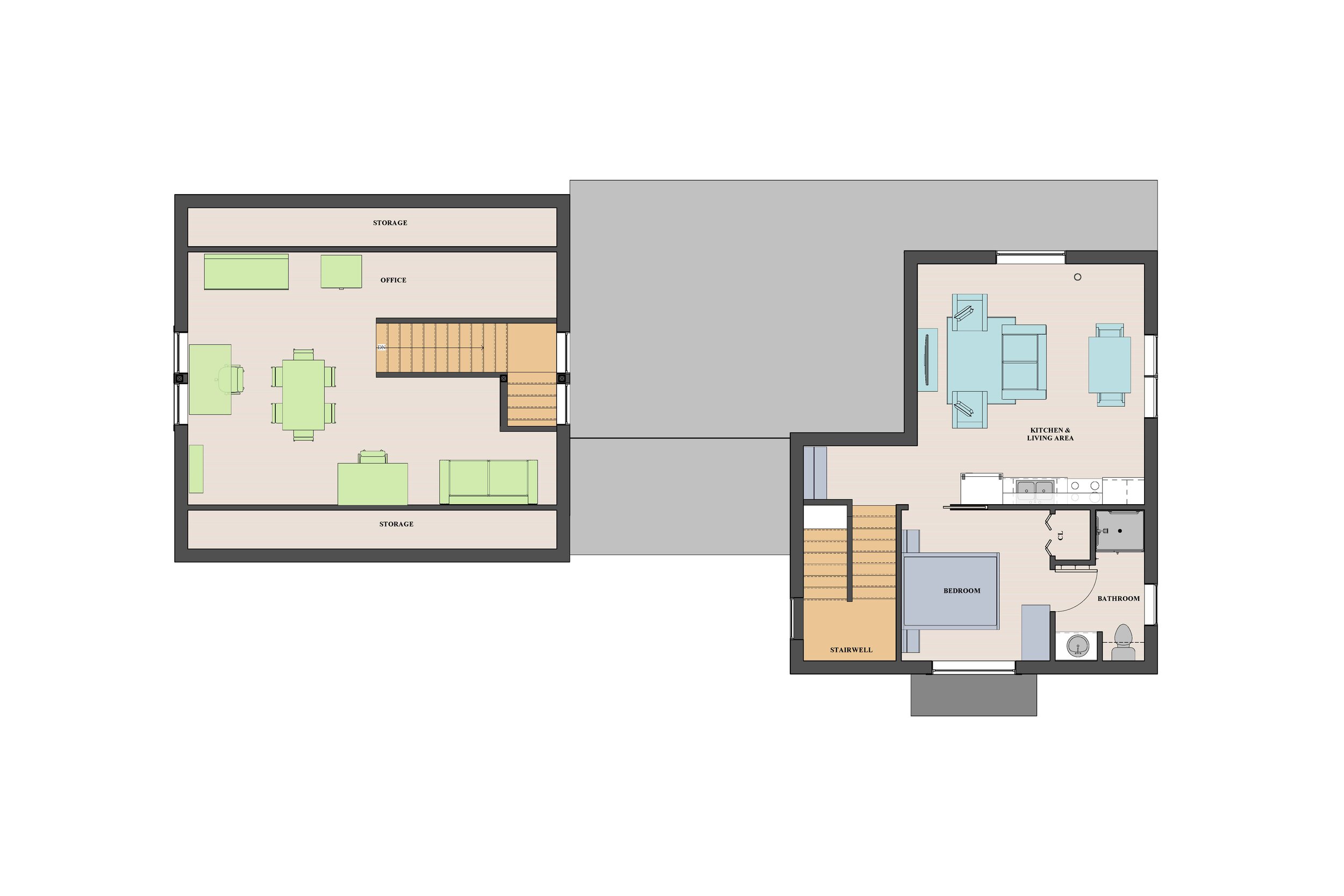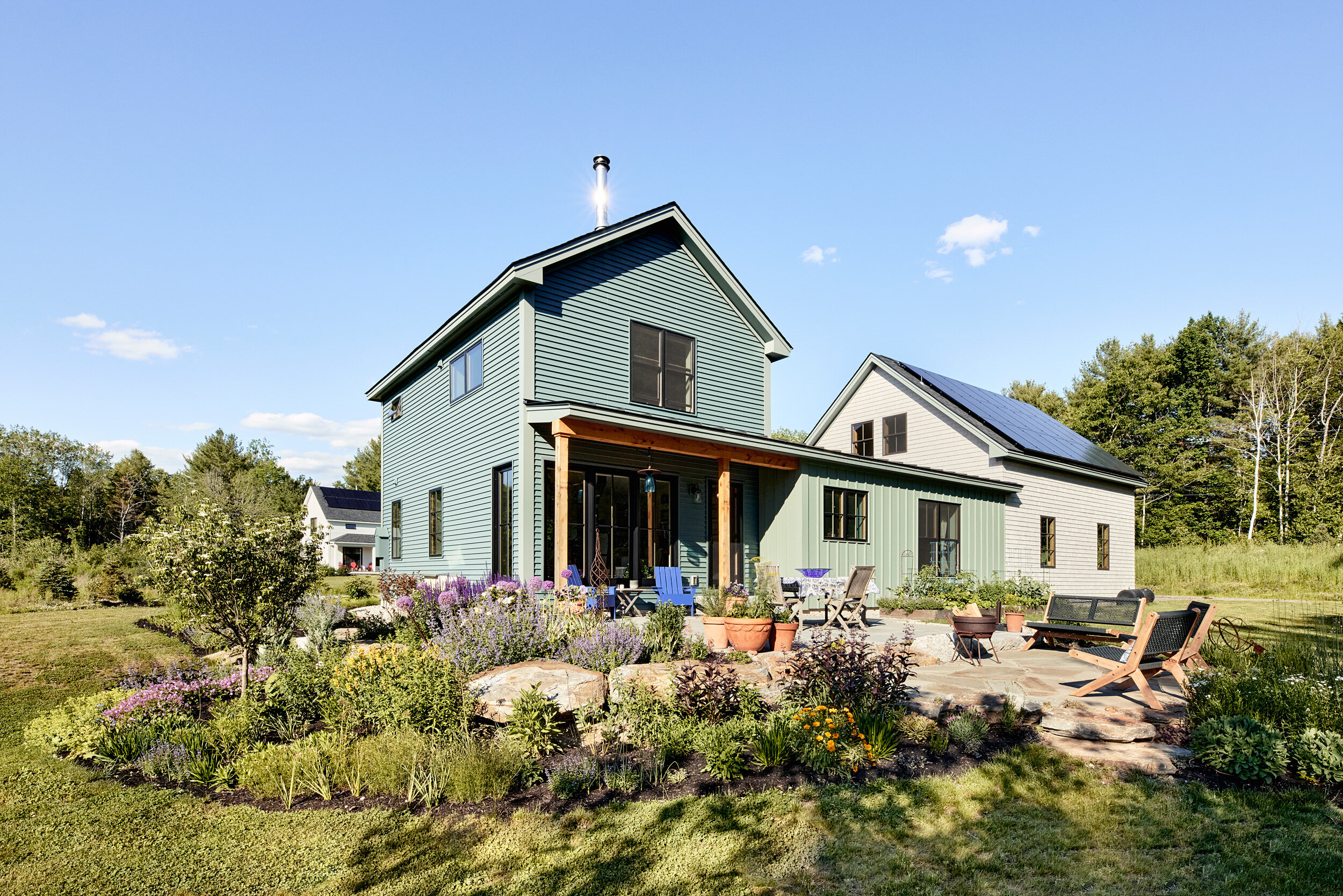
COPPER FARMHOUSE
Copper Farmhouse is a unique home designed with an In-Law suite on the 2nd floor and an office over the garage instead of the typical bonus room and 2-3 bedrooms on the second floor. As designed it has a 1 Bedroom first floor suite and 1 bedroom second floor suite, plus an office. Double stud walls, 24 solar panels, ductless mini-split heating system and an ERV for fresh air ventilation.
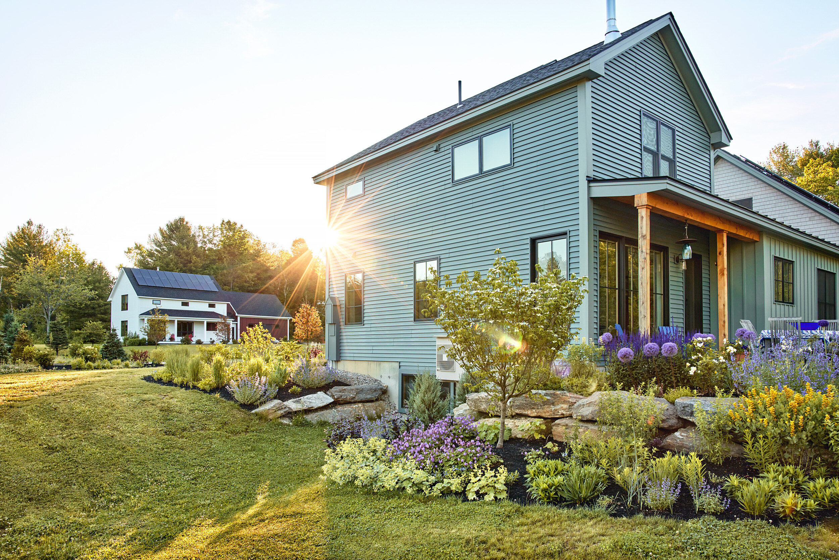

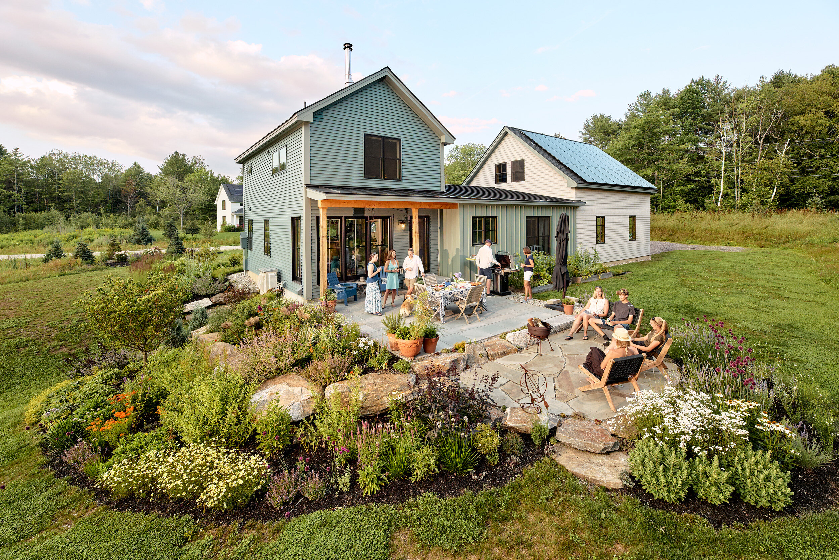
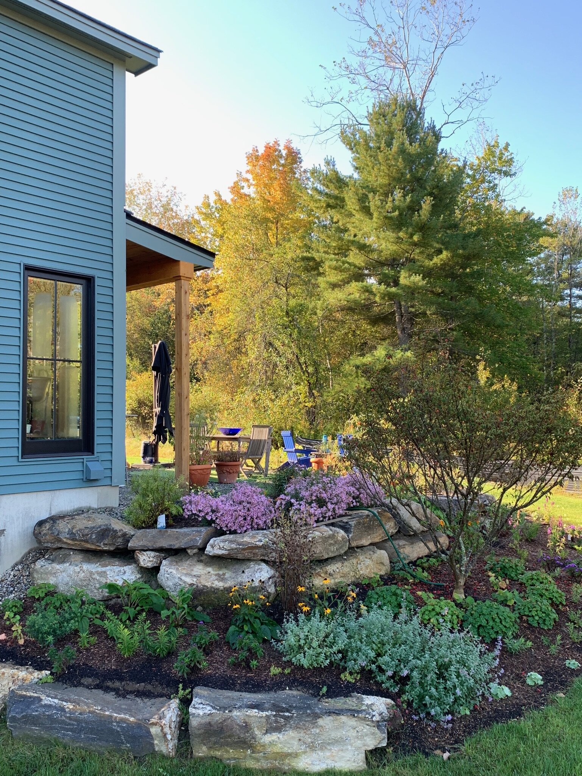
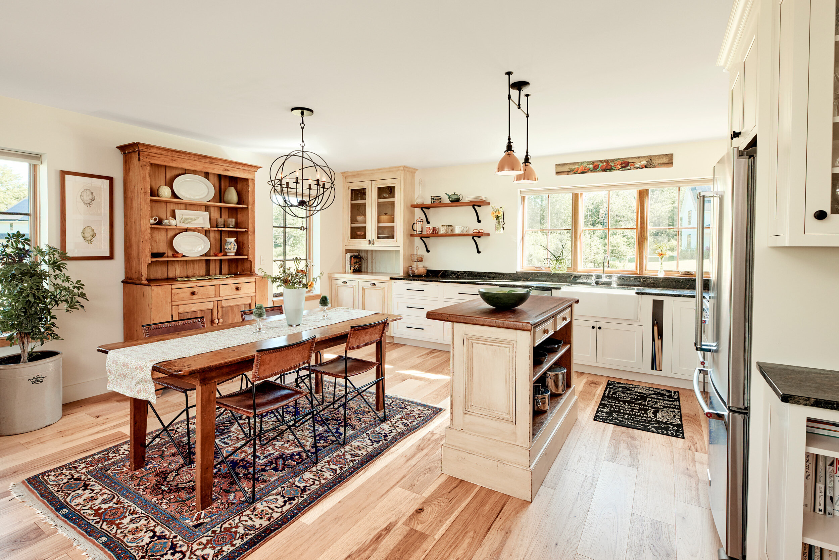
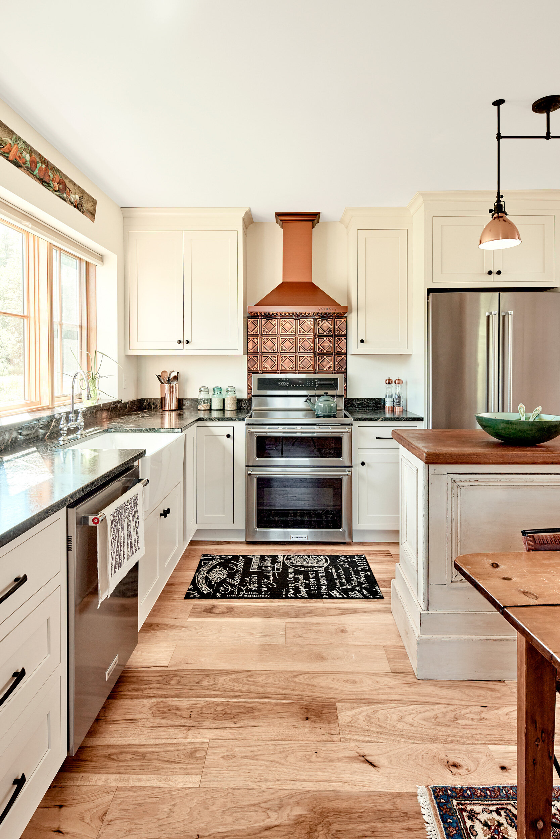
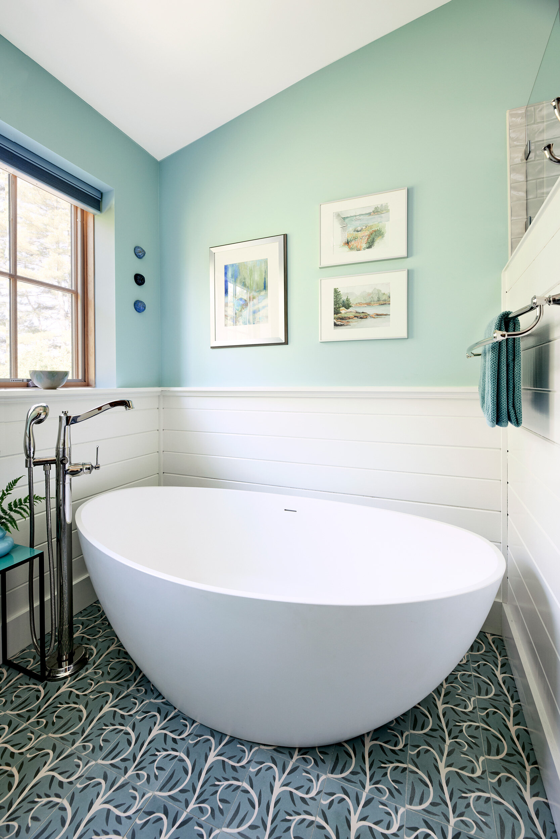
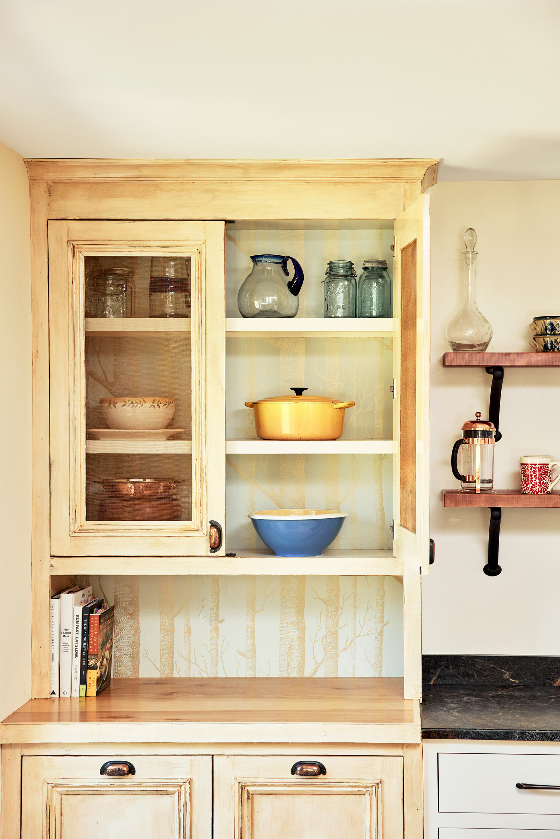
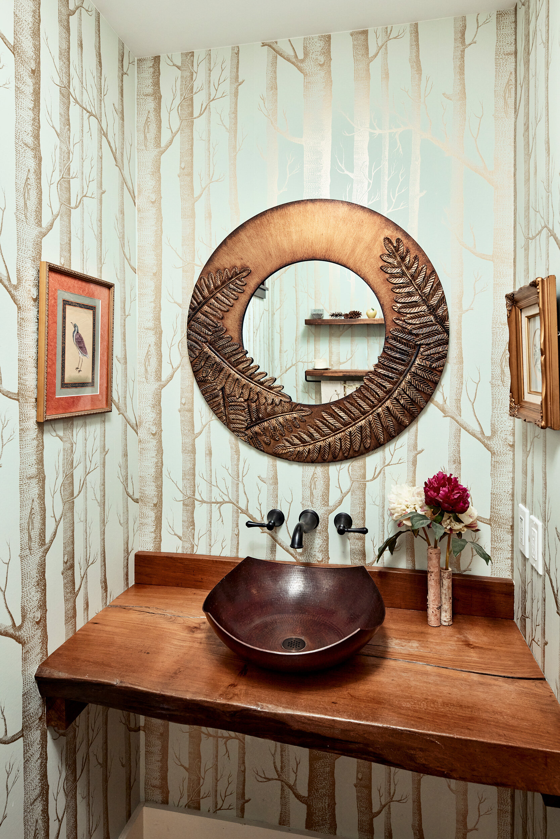
FLOOR PLANS
First Floor Plan
Second Floor Plan
